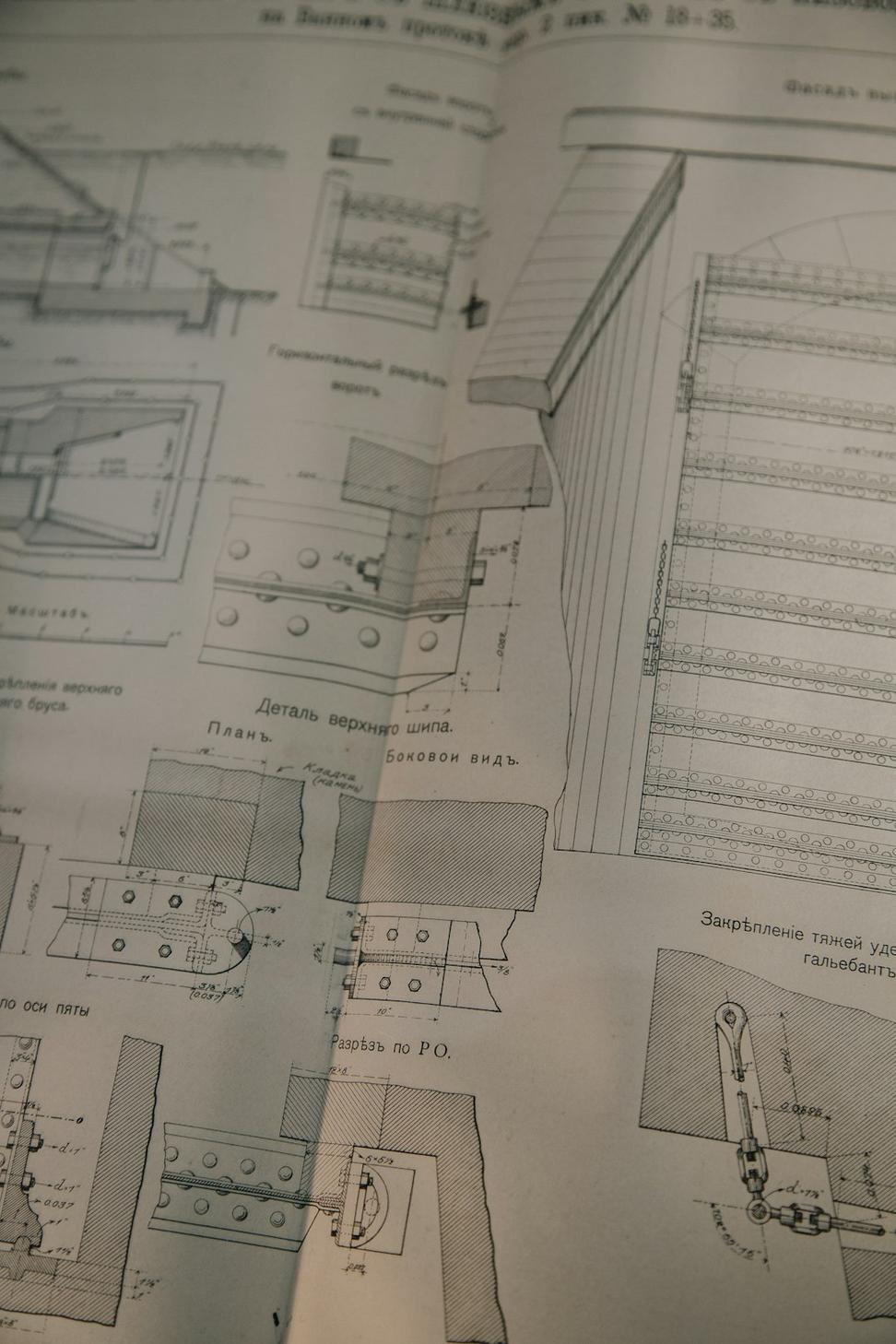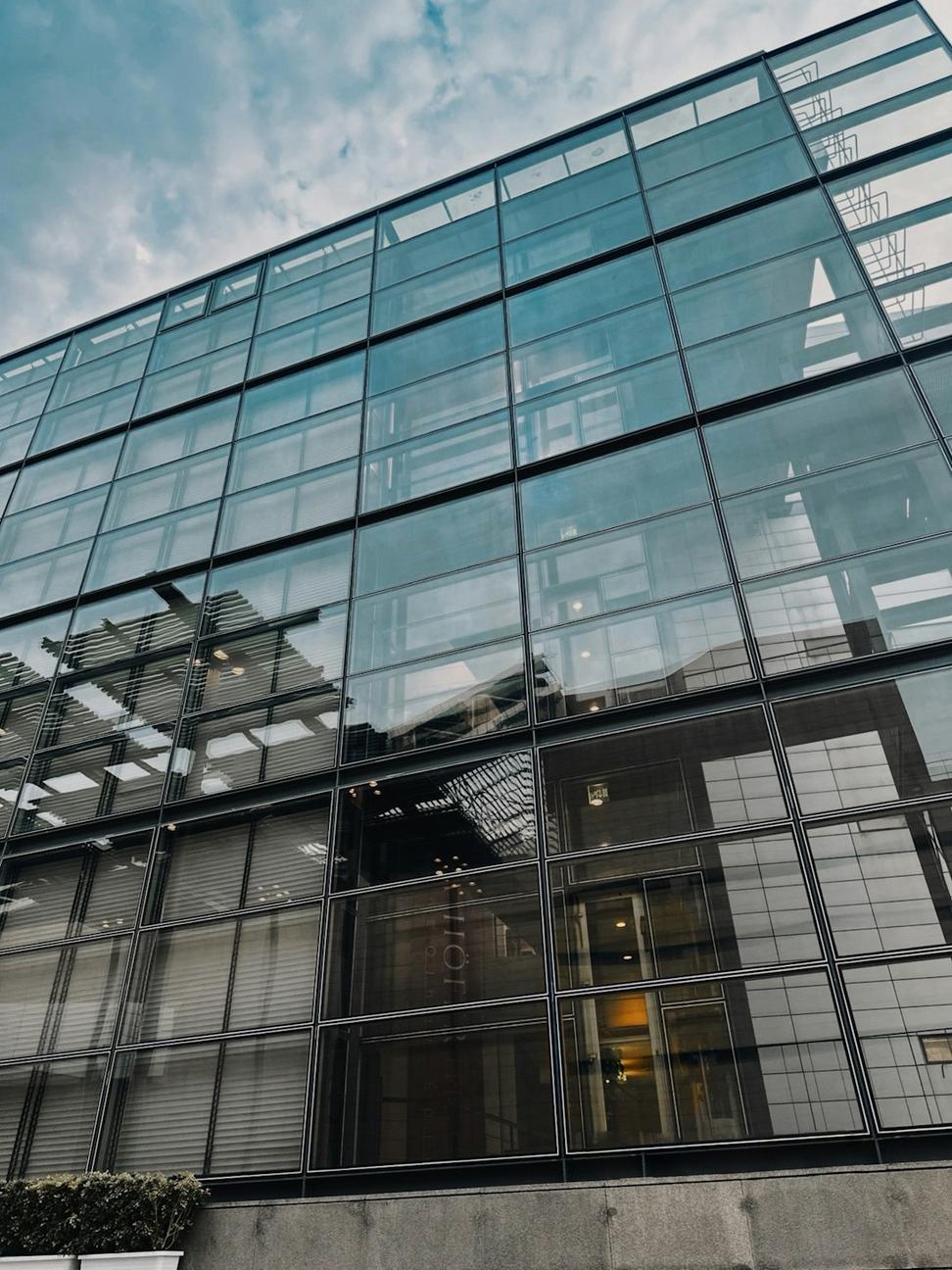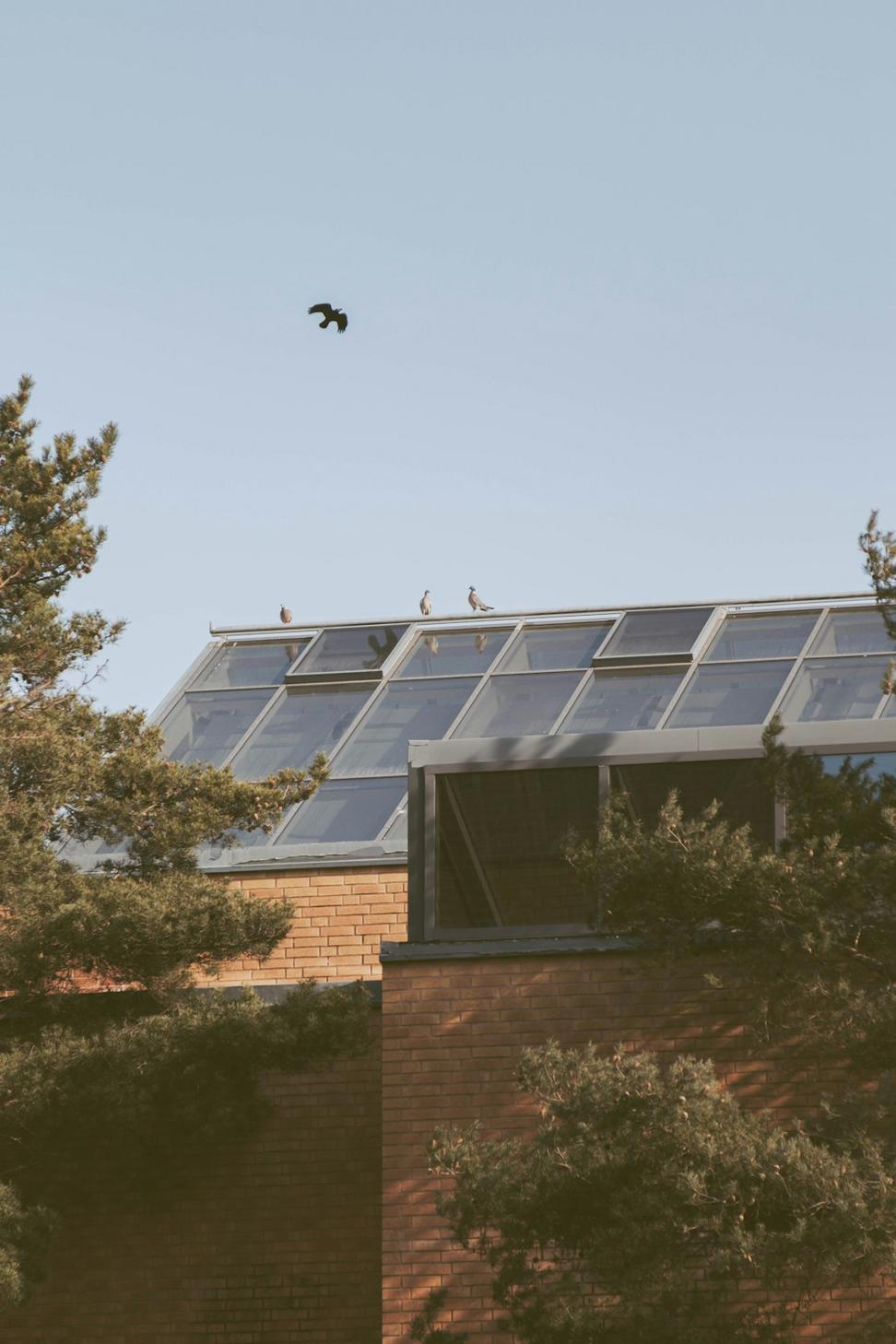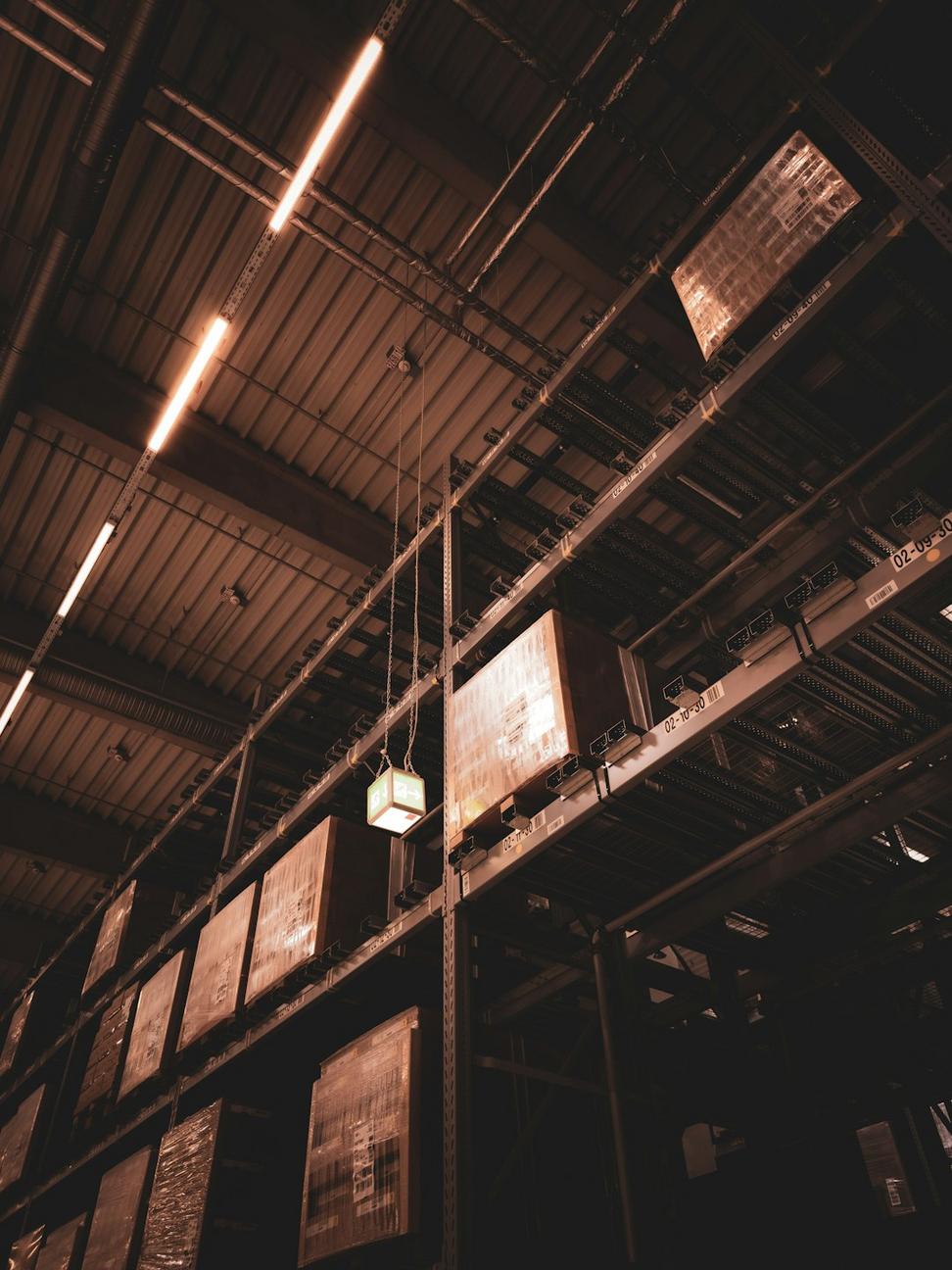
Why We're Obsessed with Green Design
Been in this game for over fifteen years now, and I've watched sustainability go from a "nice-to-have" to absolutely essential. Every project that leaves our studio has environmental performance baked right into its DNA.
It's not just about slapping some solar panels on a roof and calling it a day. We're talking passive design strategies, material life-cycle analysis, water reclamation systems - the works. And honestly? These buildings just perform better. Lower operating costs, healthier indoor environments, higher property values. It's a win all around.
Our clients come to us because they want spaces that won't be obsolete in ten years. Climate-conscious design isn't a trend, it's the only way forward.


