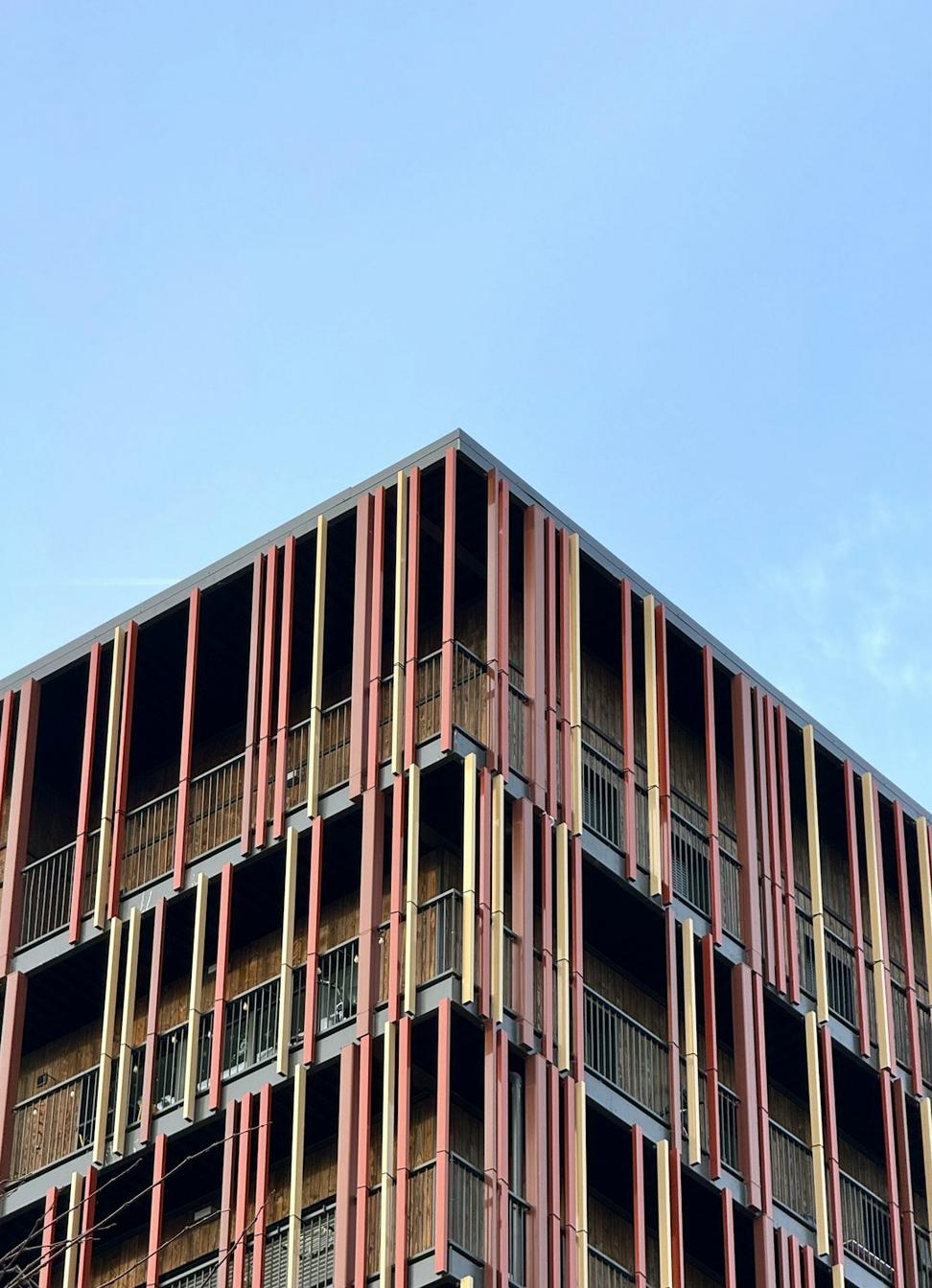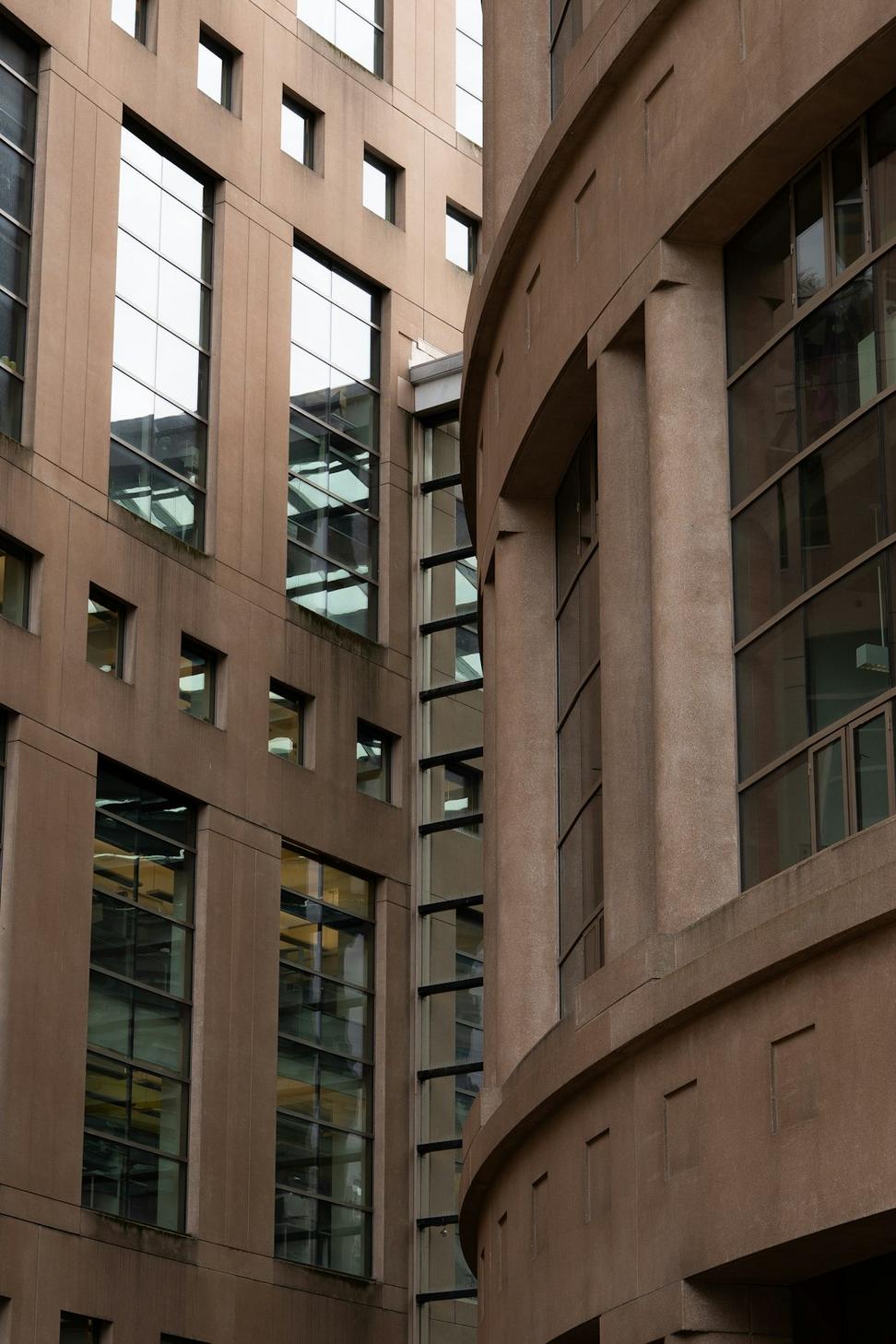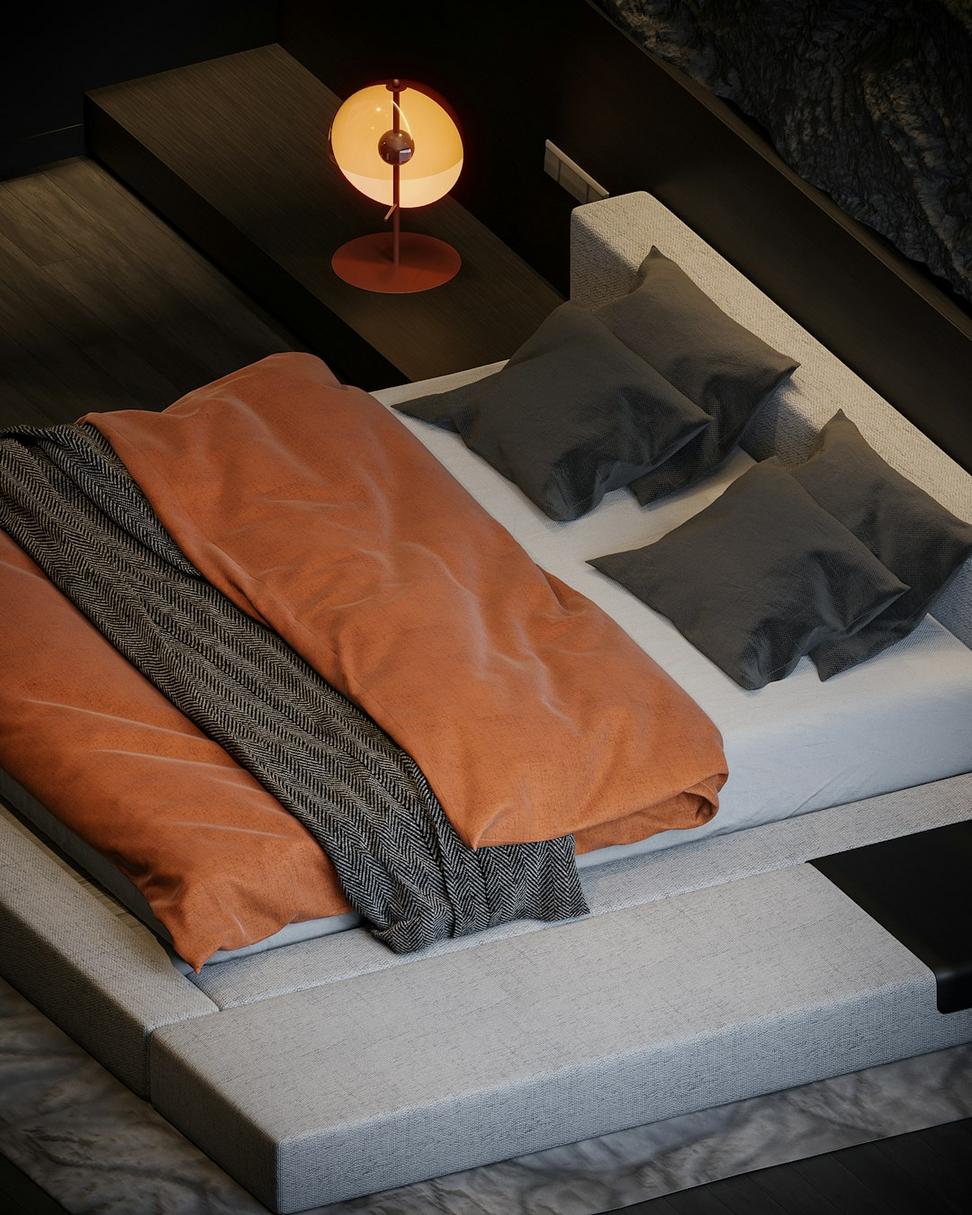
Residential Architecture
Whether it's your first home or your forever home, we treat every residential project like it's our own. Been doing this for over a decade now, and honestly, there's nothing quite like seeing a family walk into their completed space for the first time.
We handle everything from cozy urban townhomes to sprawling country estates. Our approach? We actually listen. Sounds basic, but you'd be surprised how many architects skip this part. We'll dig into how you really live - not how design magazines say you should live - and build around that.
Custom homes, renovations, additions, laneway houses - we've tackled it all across the GTA. And yeah, we make sure everything meets Ontario's building codes and zoning requirements, because nobody wants surprises during permit applications.

Commercial Building Design
Commercial work's a different beast altogether. You're balancing employee needs, customer experience, operational efficiency, and oh yeah - making sure the thing actually turns a profit. We get it because we've been in the trenches with everyone from boutique retailers to mid-size office developers.
Our commercial portfolio spans retail spaces, office buildings, mixed-use developments, and hospitality projects. Each one's got its own DNA based on your business model and brand identity. We're not gonna give you some cookie-cutter box and call it a day.
What sets us apart? We actually think about the boring stuff that matters - loading docks, HVAC placement, future expansion possibilities, maintenance access. Because a beautiful building that doesn't work operationally is just an expensive headache.

